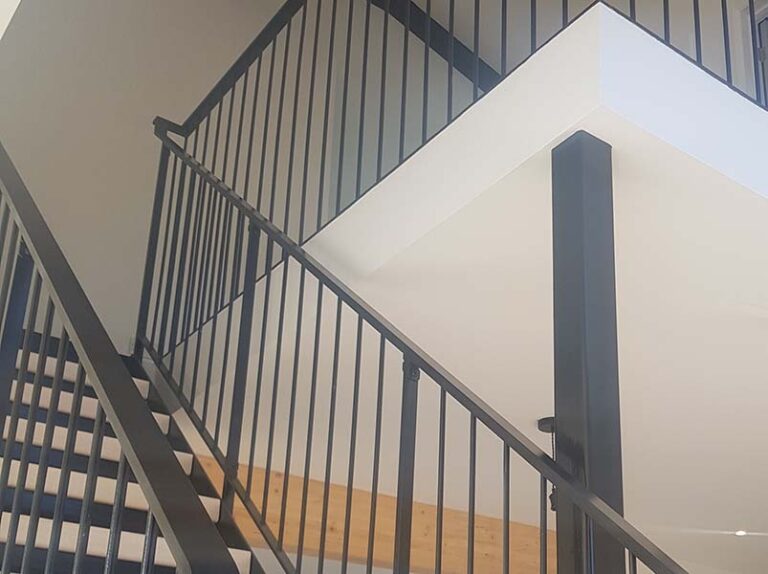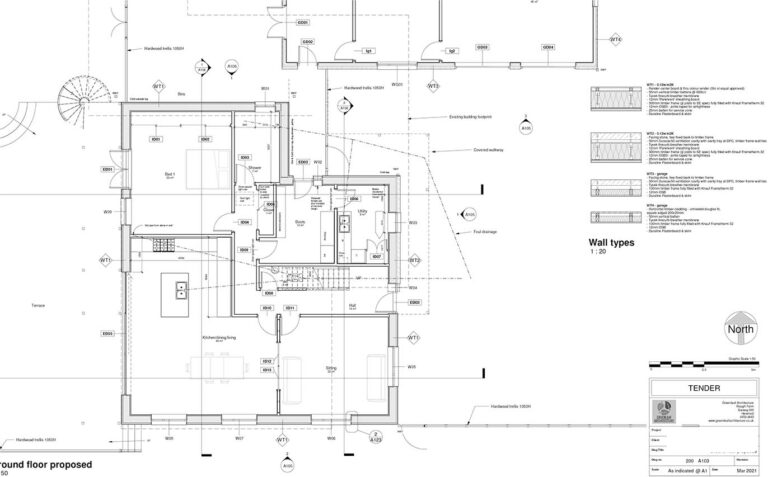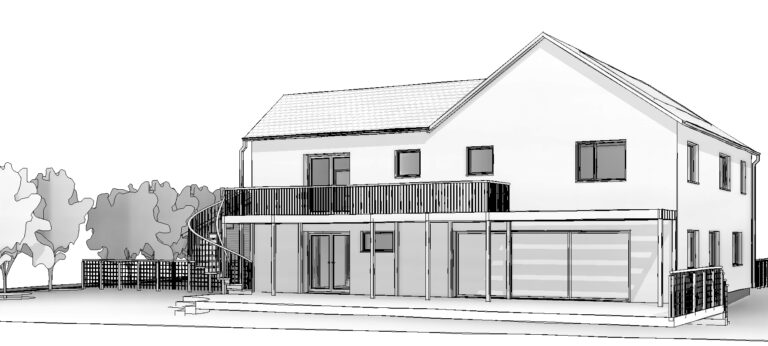As-built architectural drawings
Post-occupancy feedback and evaluation
We are proud to be a CIAT chartered practice offering a full range of professional architectural services.
The RIBA Plan of Work (shown below) is the definitive model for the design and construction process of buildings.
Clients may engage with all or some of these stages, depending on their requirements.

Extract from RIBA Plan of Work 2021. All architects are required to follow this basic framework for full architectural projects.
There are 8 work stages from 0 to 7 starting with project definition and ending with in-use feedback from the client.
Whatever stage you wish to engage us will depend on your requirements, your design budget or previous building experience.
Stage 0: Strategic Definition
At this early stage Greenleaf Architecture will identify with inputs from the client, developer or end user, the core project requirements.
The project team and programme will be established and pre-application discussions with local authority planning officers can be initiated.
In addition to the core project requirements, sustainability objectives and the review of precedents and feedback from previous projects can be evaluated.
Summary
• Identify site constraints
• Develop the client’s brief
• Assemble the project team
• Pre application discussions to review the planning policy
Stage 1: Preparation and Brief
The initial project brief is developed looking at constraints and aspirations for sustainability. Feasibility studies are undertaken based on a review of site information and the client’s quality objectives and outcomes.
Typically surveys of buildings, sites, heritage significance, ecology, trees and neighbouring sites and buildings. These are undertaken by us or with specialists. The project team will usually be assembled.
Summary
• Develop project brief
• Complete appraisals, surveys and risk assessments
• Agree schedule of services and design responsibilities
Stage 2: Concept Design
The outline design proposals are prepared. The concept design will include an outline of the structural building services systems, specification and preliminary cost information. Greenleaf Architecture will work with you to agree the final brief and project programme.
Consultations and research are undertaken relevant to the project which could include sustainability checks, the construction strategy and health and safety requirements.
Summary
• Co-ordinate the project team inputs
• Develop design through 2D and 3D drawings, models, sketches etc
• Prepare presentation material if required
• Research heritage / landscape / transport / planning / funding
Stage 3: Developed Design
The proposals are developed into detailed proposals. At this stage Greenleaf Architecture will coordinate other consultants design work, typically structural, building services and cost information into the project. We can arrange other services connected with the project such as interior design, landscaping, lighting, low carbon technologies.
Planning applications are typically made at this stage supported by us or planning consultants depending on the complexity of the building and site.
Summary
• Co-ordinate the team
• Advise on procurement strategy
• Review project programme
• Submit planning applications
• Review sustainability and health and safety issues
• Review operational strategies
Stage 4: Technical Design
At this stage the technical design is prepared. All detailed and specialist aspects of the design are carried out. This includes drawings showing construction, setting out on site, production information and detailed specification of materials, schedules of doors and windows.
Greenleaf Architecture further co-ordinates the structural and services information to enable Building Regulations submissions, other consents and information on drawings and documents for construction.
Summary
• Detailed drawings
• Building Regulations
• Production information
• Tender action
• Evaluation of contractors
• Appraising of tenders
• Preparing tender packages with QS
• Detailed specifications
• Sustainability strategy
Stage 5: Construction
We will support the client and Builder (Contractor) whilst the project is on site. The construction programme will be monitored and any design queries will be resolved from site as they arise. We will recommend the correct form of contract (and working with the QS if part of the team) and administer the contract including regular site inspections and review of progress.
Summary
• Administering contracts
• Resolving site queries
• Advising on detailed design solutions
• Certifying payments
• Regular site inspections
• Reviewing progress on site
Stage 6: Handover and Close Out
At this stage the building will be handed over to the client or users and the building contractor. A building manual as constructed information can be prepared depending on the building type.
Summary
• Updating Project information as required
• Final inspections
• Settling final accounts with QS if part of team
Stage 7: In Use
If a client wishes to monitor the buildings performance in the initial and subsequent stages of use, post occupancy evaluation, project performance and feedback between building owner and users can be put in place.
Summary
• Post occupancy studies
• Updating of project information
• Research and development
Take the first step
Thats why we offer a free initial visit to help you appraise your project.


